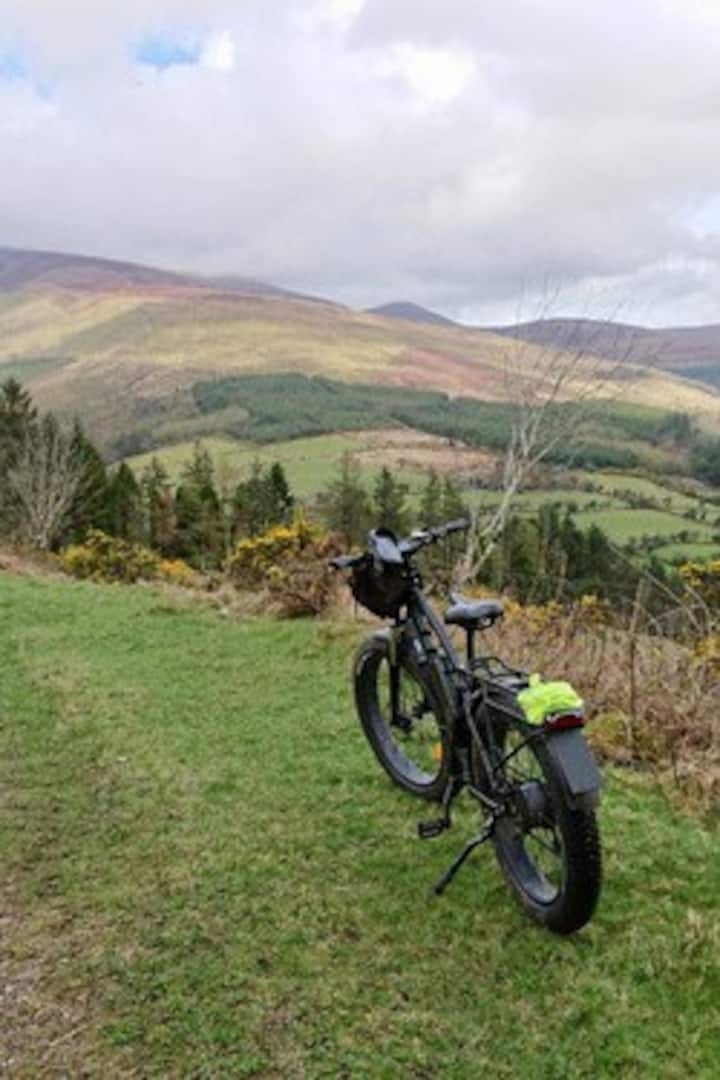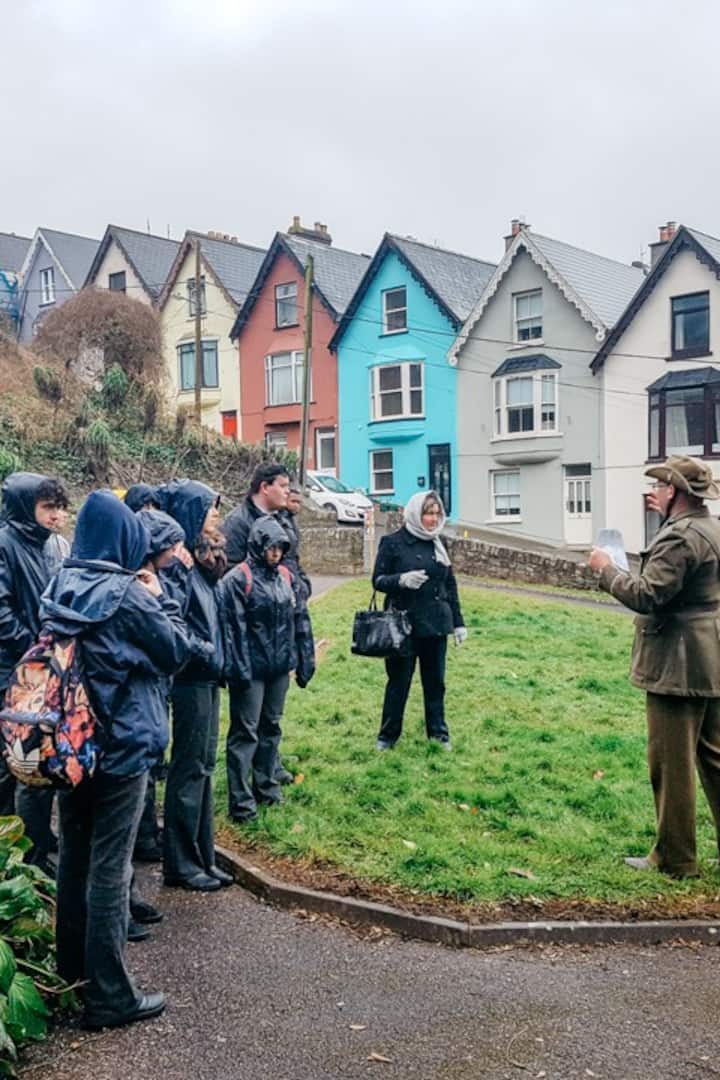관심 있는 장소
Castlehyde Church Ruins
현지인 1명이 추천하는 곳,
현지인이 제공하는 팁
Freestanding Board of First Fruits-style former Church of Ireland church, dated 1809, remodelled c. 1830, now disused. Comprising four-bay nave with three-stage tower to west, having slightly projecting gabled entrance bay flanked by porches with gables to front and side elevations. Pitched slate roofs, tower having square-plan bottom stage, octagonal-plan drum with corbel table, crenellations and spire. Roughcast rendered walls to nave, having cut limestone buttresses flanking eastern three bays. Cut sandstone walls to porches, with carved limestone date plaques to north and south gables having heraldic motifs, and having ashlar limestone quoins, plinth courses and carved limestone copings terminating in decorative scrolls and gables surmounted by ornate stepped carved finials. Ashlar limestone to entrance bay with similar detailing to gable. Cut sandstone walls to tower, with string course between stages. West elevation has cut limestone plinth. Pointed arch openings to nave, some blocked up, others with timber Y-tracery windows, all with rendered sills. Square-headed triple-light windows to front elevations of porches, having cut limestone block-and-start surrounds with carved limestone label-mouldings with decorative stops and remains of timber cinquefoil heads, with cast-iron bars. Lancet windows to nolrth and side elevations of porches, having cut limestone block-and-start surrounds with carved limestone hood-mouldings and remains of decorative timber tracery comprising double-light over single cinquefoil light. Quatrefoil openings to middle stage of tower, with fixed timber windows. Ogee-headed cut limestone openings to drum, with timber louvers. Ashlar limestone entrance bay comprises recesseddoorway having pointed arch opening with carved limestone hood-moulding having ornate stops. Carved limestone hood-moulding to extenal face of entrance, with decorative carved hood-moulding with decorative stops. Inscribed blind lancets flanking doorway. Carved blind quatrefoil to pediment, set in round frame. Graveyard to site with some elaborate monuments and having roughly dressed sandstone piers to road entrance, with double-leaf wrought-iron vehicular and pedestrian gates, and pointed arch pedestrian entrance towards Castle Hyde, all set to rubble sandstone boundary walls.
Freestanding Board of First Fruits-style former Church of Ireland church, dated 1809, remodelled c. 1830, now disused. Comprising four-bay nave with three-stage tower to west, having slightly projecting gabled entrance bay flanked by porches with gables to front and side elevations. Pitched slate ro…
에어비앤비 체험으로 만나는 Castlehyde Church Ruins
현지인이 진행하는 소규모 그룹 액티비티인 에어비앤비 체험을 통해 이 명소의 매력을 만나보세요.
위치
CO
Castlehyde East



